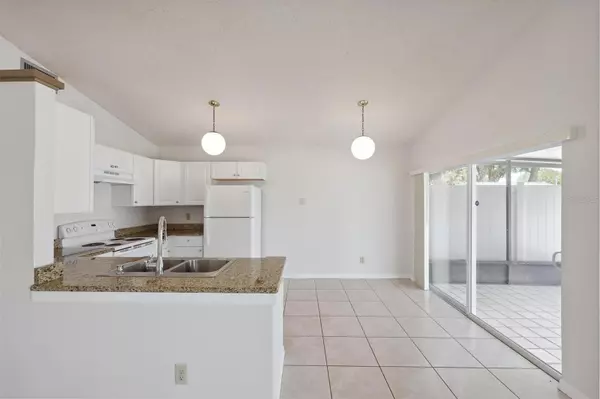$340,000
$350,000
2.9%For more information regarding the value of a property, please contact us for a free consultation.
10416 ROSEMOUNT DR Tampa, FL 33624
3 Beds
2 Baths
1,193 SqFt
Key Details
Sold Price $340,000
Property Type Single Family Home
Sub Type Single Family Residence
Listing Status Sold
Purchase Type For Sale
Square Footage 1,193 sqft
Price per Sqft $284
Subdivision Rosemount Village Unit Iv Repl
MLS Listing ID W7857639
Sold Date 10/30/23
Bedrooms 3
Full Baths 2
Construction Status Financing,Inspections
HOA Fees $72/mo
HOA Y/N Yes
Originating Board Stellar MLS
Year Built 1978
Annual Tax Amount $2,927
Lot Size 3,049 Sqft
Acres 0.07
Lot Dimensions 36x85
Property Description
Don't miss this great opportunity! Located in the Plantation Community in Carrollwood. Super Clean and Move-In Ready. Open Concept Kitchen: White Cabinets w/ Breakfast Bar, Granite Countertops and Appliances. Two Set of Sliders Leading to Oversized Screened & Covered Lanai. The Owner's Suite offers a Walk-In Closet, and a Full Bathroom. Secondary Bedrooms are Spacious, One of Which Offers a Walk-In Closet! Tile Throughout - NO CARPET! Fully Fenced Yard with Gate that leads to Paved Trail to Community Clubhouse/Amenities. Exterior Closet for Extra Storage. UPGRADES**Roof 2022**AC 2019**Upgraded Double Pane Windows & Sliders**Extra Attic Insulation**Washer & Dryer**Window Blinds**Ceiling Fans** Community Amenities: Clubhouse, Swimming POOLS, Playground, Tennis, Volleyball, and Basketball Courts. Low HOA & No CDD Fees. Centrally located, minutes away from Tampa International airport, Veterans Expressway, I-275, Westshore mall, International mall, Raymond James Stadium, and beaches. Schedule your showing today!
Location
State FL
County Hillsborough
Community Rosemount Village Unit Iv Repl
Zoning PD
Interior
Interior Features Ceiling Fans(s), Open Floorplan
Heating Central
Cooling Central Air
Flooring Tile
Fireplace false
Appliance Dryer, Range, Refrigerator, Washer
Exterior
Exterior Feature Private Mailbox, Rain Gutters
Fence Vinyl
Community Features Playground, Pool, Sidewalks
Utilities Available BB/HS Internet Available, Electricity Connected
Amenities Available Basketball Court, Clubhouse, Playground, Pool, Tennis Court(s), Trail(s)
Roof Type Shingle
Porch Covered, Rear Porch, Screened
Garage false
Private Pool No
Building
Lot Description Sidewalk, Paved
Story 1
Entry Level One
Foundation Slab
Lot Size Range 0 to less than 1/4
Sewer Public Sewer
Water Public
Structure Type Block
New Construction false
Construction Status Financing,Inspections
Schools
Elementary Schools Cannella-Hb
Middle Schools Pierce-Hb
High Schools Leto-Hb
Others
Pets Allowed Yes
Senior Community No
Ownership Fee Simple
Monthly Total Fees $72
Acceptable Financing Cash, FHA, VA Loan
Membership Fee Required Required
Listing Terms Cash, FHA, VA Loan
Special Listing Condition None
Read Less
Want to know what your home might be worth? Contact us for a FREE valuation!

Our team is ready to help you sell your home for the highest possible price ASAP

© 2025 My Florida Regional MLS DBA Stellar MLS. All Rights Reserved.
Bought with COASTAL PROPERTIES GROUP INTERNATIONAL





